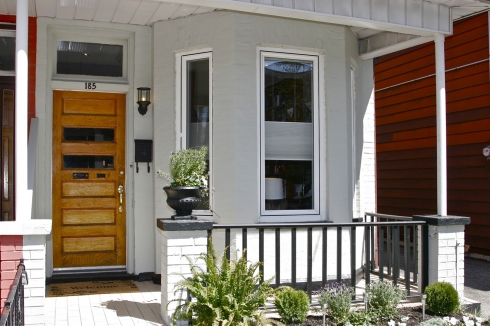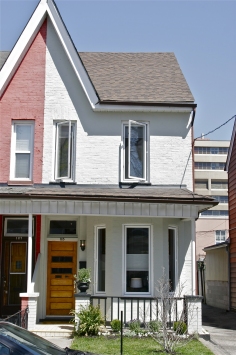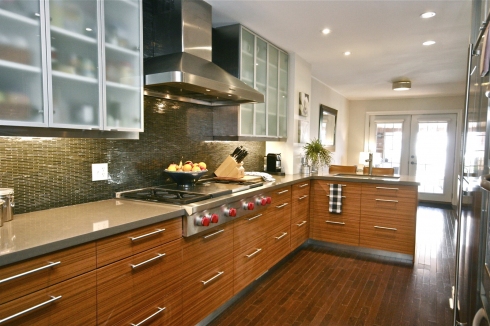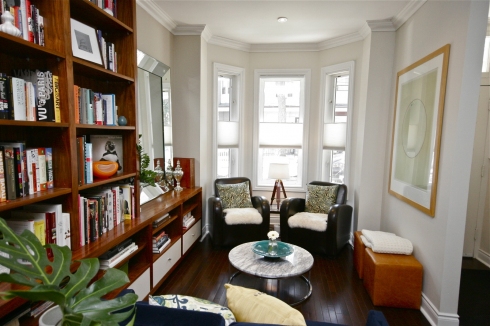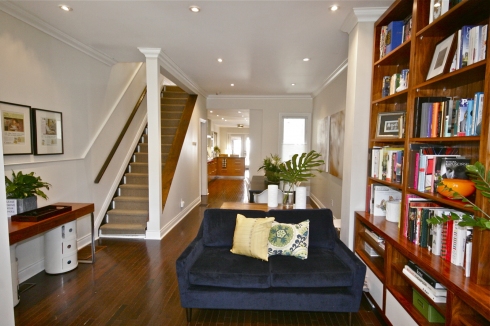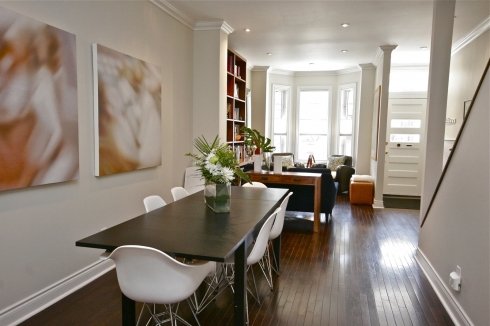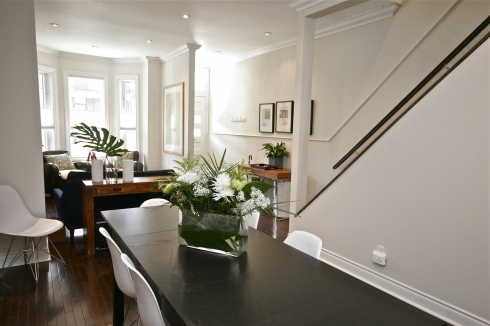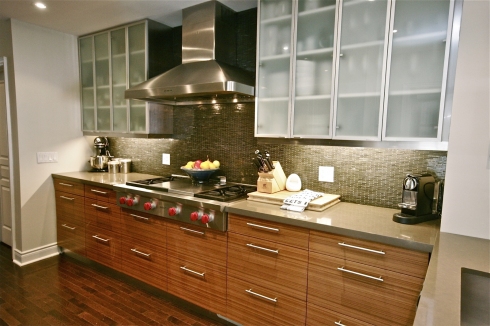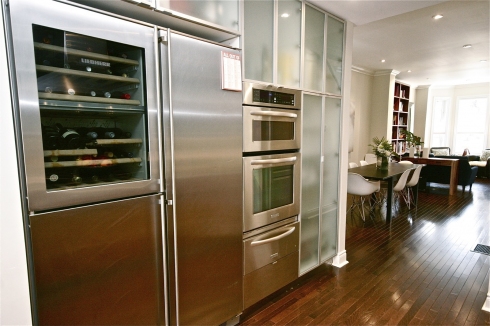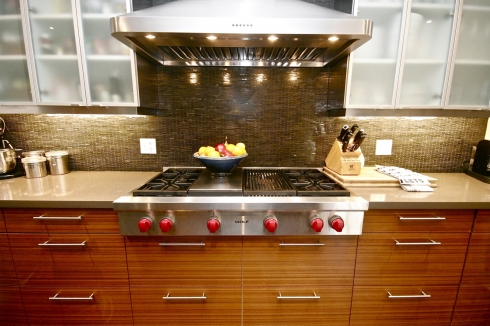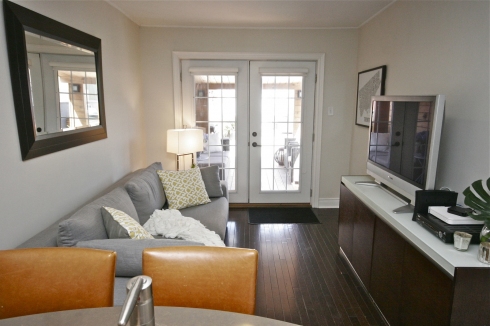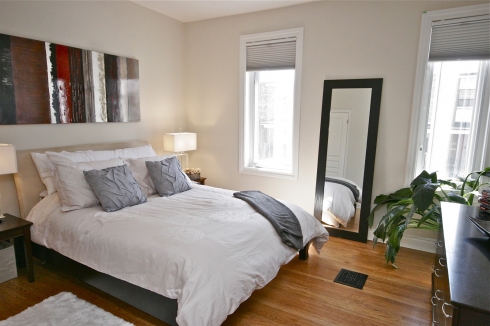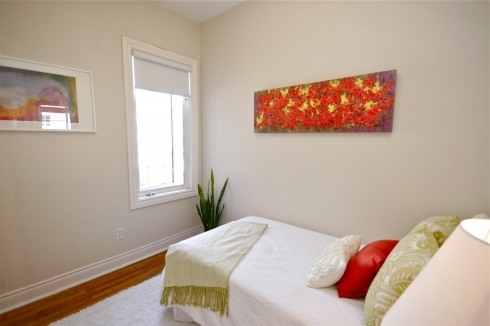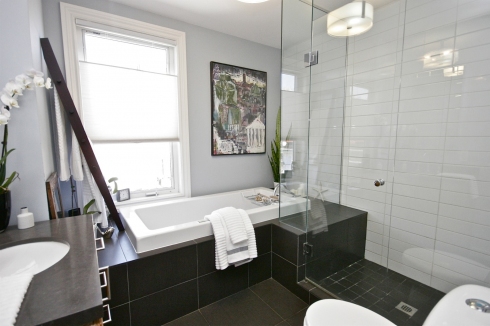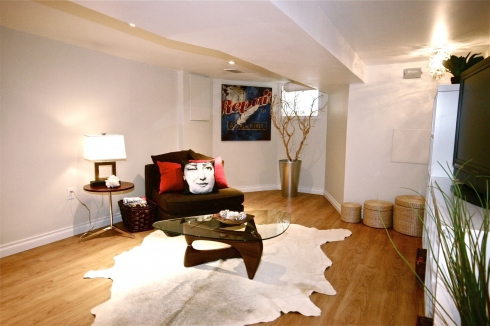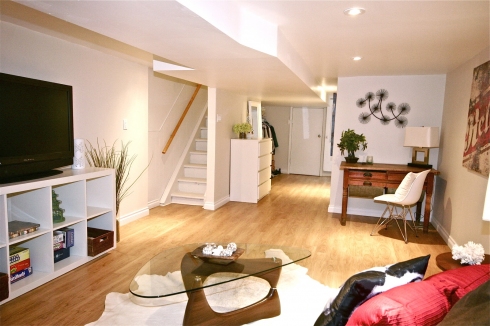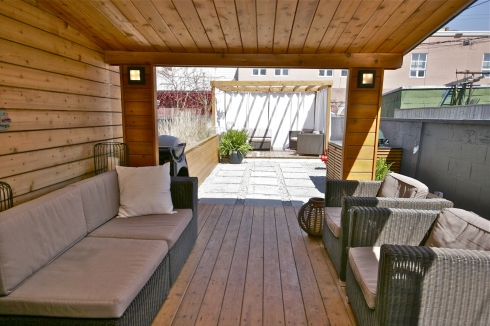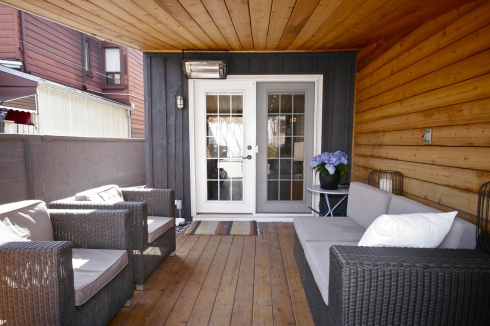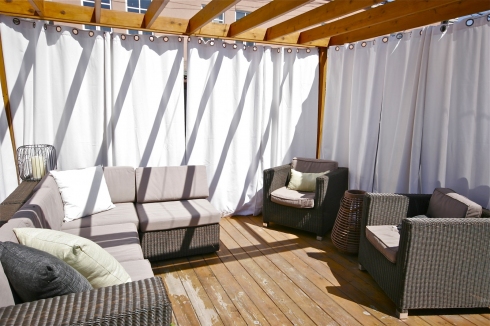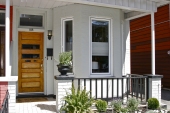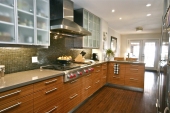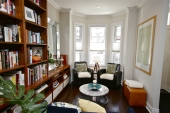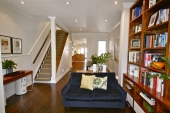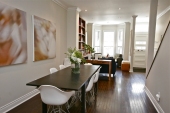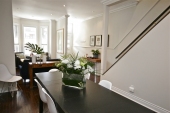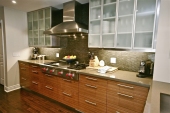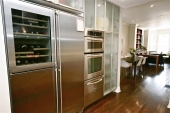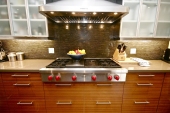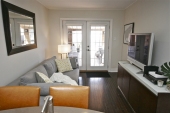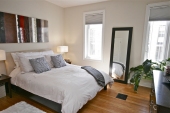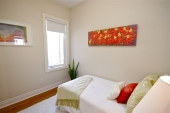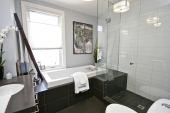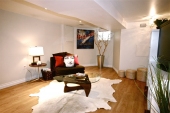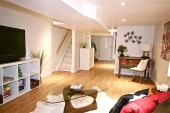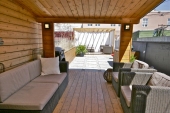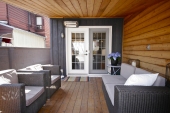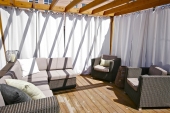Property Details
185 Markham St Toronto, ON M6J 2G7
SOLD FOR 116% OF ASKING PRICE!
This sun-filled 2 storey semi-detached Victorian century home is located on a quiet tree-lined street, yet steps to Trinity Bellwoods Park as well as the city’s hottest restos, cafes and boutiques on the emerging Dundas strip!
Having undergone a complete renovation, this fabulous home offers an open concept modern interior with soaring 10’ ceilings on the main, quality custom built-in shelving in living and recessed lighting throughout. The sleek Euro inspired authentic cooks kitchen boasts a professional grade Wolf gas stove with griddle and grill, high-end built-in appliances, wine fridge, stone counters and deep stainless steel sink.
The adjacent family room features French doors, continuing the modern vibe through the covered rear porch and to the artistic, low maintenance garden beyond. Imagine summer entertaining here with the built-in BBQ/smoker and the private cabana style seating area with accent floor lighting! The red fire hydrant is even included!
Upstairs, the spacious master bedroom features a large walk-in closet with organizers and hardwood floors. The 2nd bedroom also features hardwood floors and a sunny window!
The luxurious spa-inspired 4-piece washroom features an air jet deep-soaker tub, glass enclosed rain shower with hand spray, stone topped vanity and a must-have heated floors.
There is a convenient 2nd floor laundry room, fitted with energy saving front load washer & dryer and built-in cabinetry.
The lower level is accessed via either of two stairs and was recently finished with a new 3-piece washroom, a kitchen rough-in along the north wall and has a separate entrance, making an ideal nanny or in-law suite.
All mechanicals have been updated, including a new gas furnace (2008), new casement windows, and front roof re-shingled 2013. The home has also been extensively Insulated.
Welcome Home!
All information is deemed reliable but not a warranty or representation as to its accuracy. It is subject to error, omissions, changes, prior sale or other conditions. Seller or Agents shall not be held liable. Buyer responsible to verify all information. Not intended to solicit Buyer and Sellers currently under contract. Room measurements are approximate.


